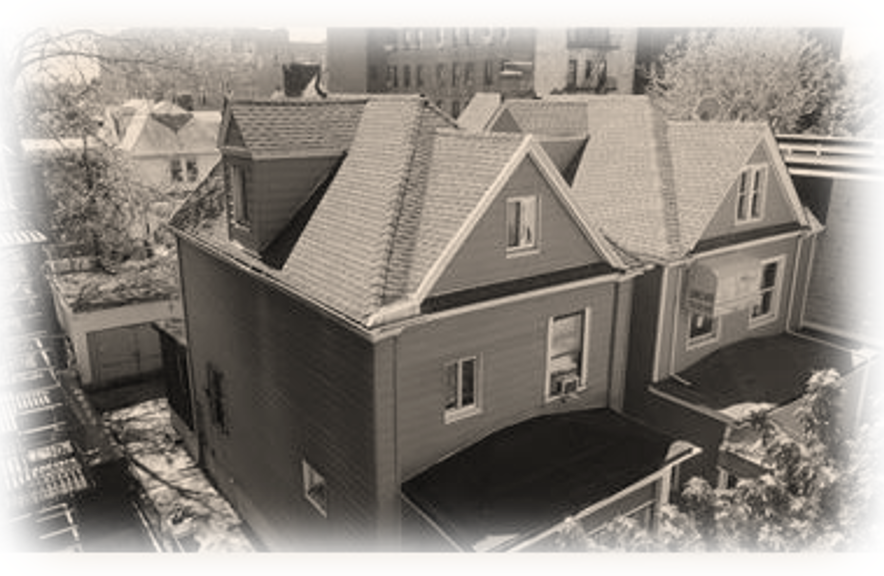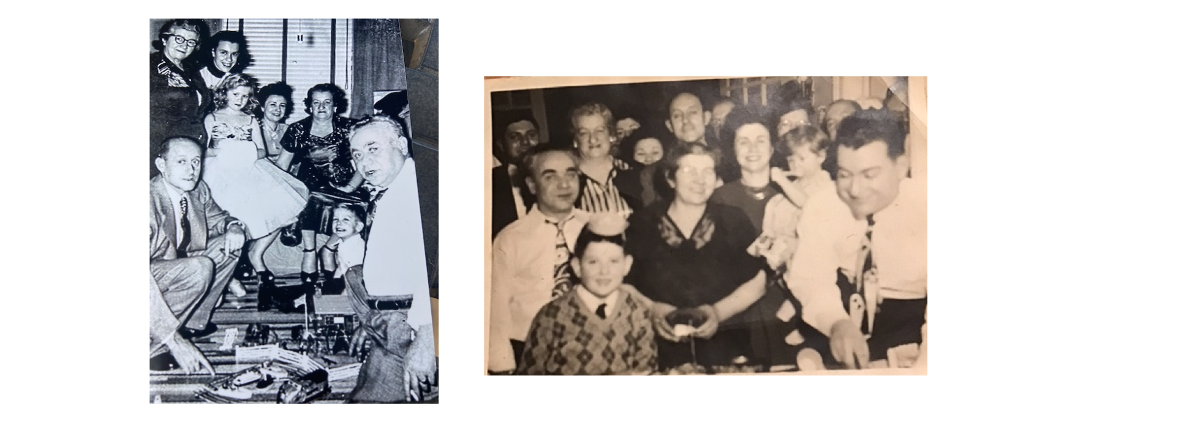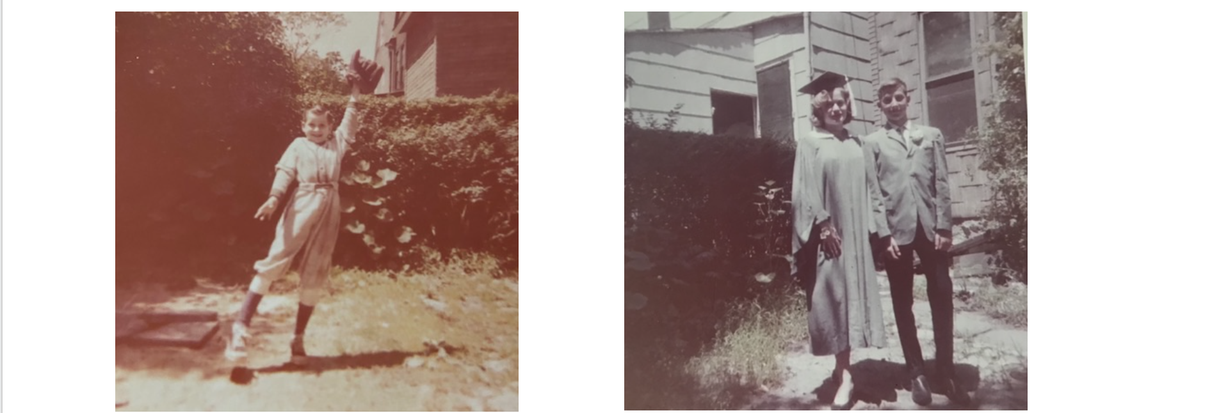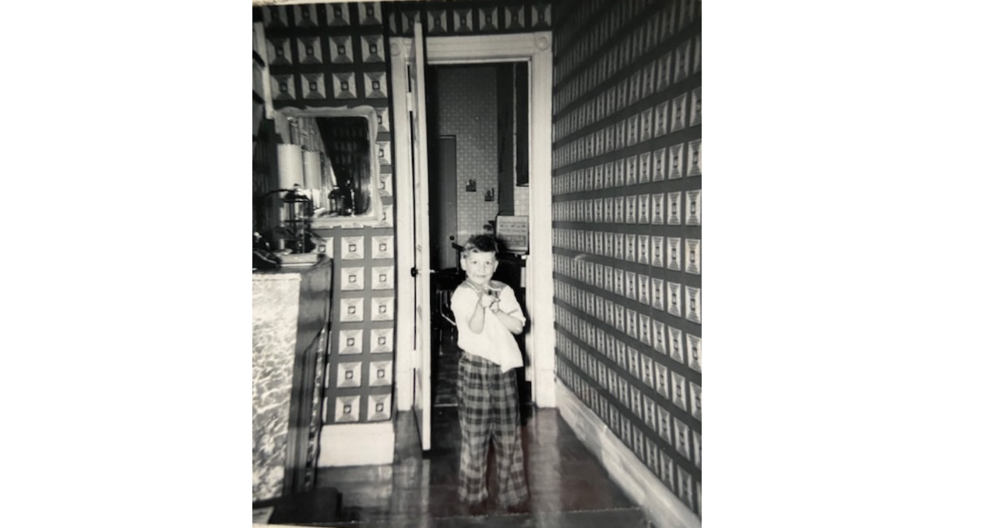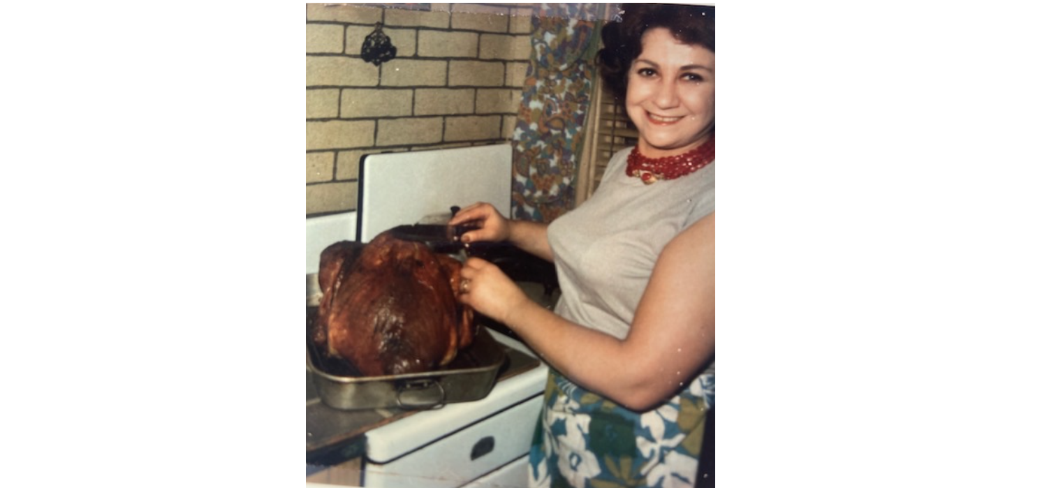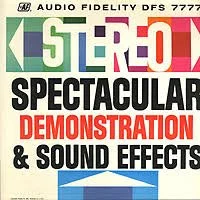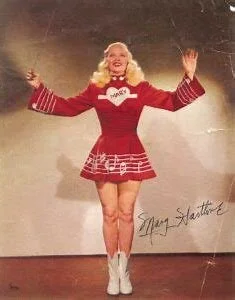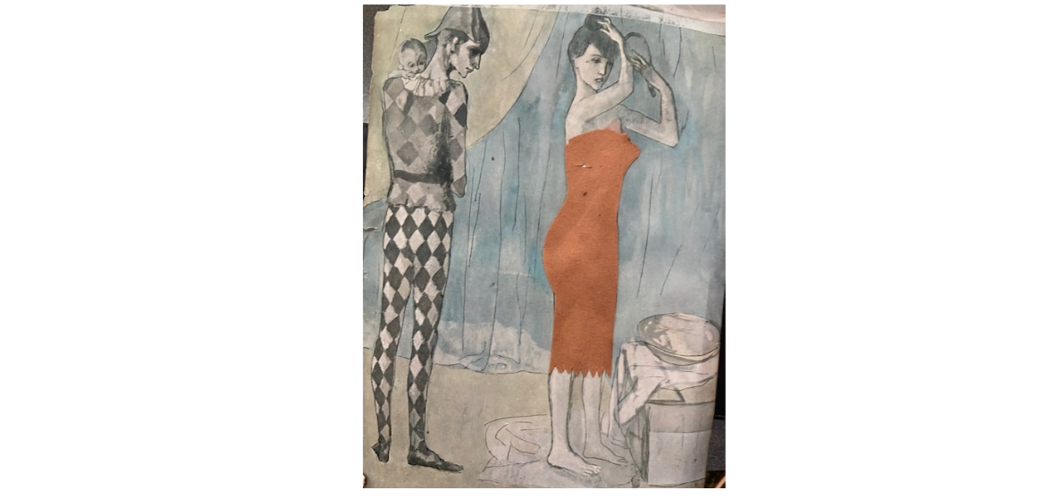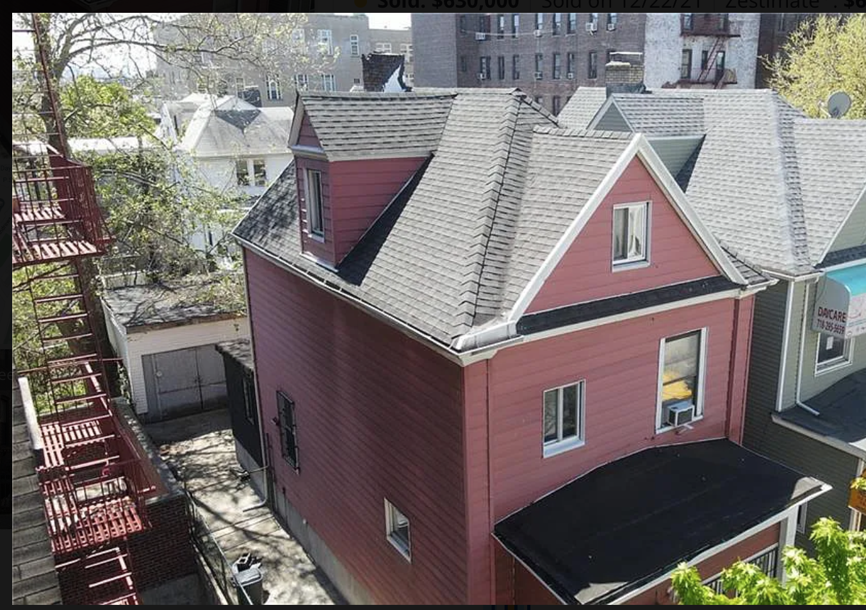My Ol’ House
(Before there were Zip Codes, there were 2-digit Zones)
This was My House.
In some ways…
a Quintessential City House of the 1950’s….
in other ways…
part Enchanted Cottage of Fantasy…part Haunted House of Oddities.
It was truly one-of-a-kind. `
60 Buchanan was somewhat of a rarity…
a “private house” in a neighborhood primarily made up of “apartment houses”.
But this house was not my first home.
Shortly after Thanksgiving of 1949,
I left the nursery of Kingsbridge Hospital
to come home to a tiny apartment on West 183rd street…
a third floor walk-up, above a Safeway supermarket.
and the resident Safeway mice!
I would be sharing this home with my Mommy and Daddy and 3 year-old sister, Ellen.
We all shared one bedroom.
My parents had their bed, Ellen had a roll out cot,
and I spent the first few months of my homelife …
sleeping in a drawer!
Eventually I was moved to a crib…
and as the Skollar legend goes…
as soon as I could stand…
I would fling my (glass) bottle across the room,
endangering my roommates.
A future Whitey Ford!
In addition to the one bedroom,
(and a tiny, tiny bathroom),
there was a claustrophobic combo kitchen/dining room/living room.
But… we did have a “terrace”!!
Ummm…actually a rusted steel fire escape, reached by climbing out the bedroom window.
It was great in the hot Summertime!
As small and cramped as it was…
somehow we had many holiday gatherings with the whole family…
squeezing in grandparents, aunts, uncles, friends.
And we were happy there.
This first home was directly across the street from my Dad’s first store,
Not much of a commute.
The store’s address? 67 ½ West 18rd Street.
Yeah, it was small. Even tinier than our apartment.
He made and sold picture frames and window shades.
But after a few years, my Mom and Dad opened their second store…
University Linoleum Mart.
(More about this in a future posting)
They sold linoleum, tiles, carpeting, window shades, Venetian blinds.
It was a big deal!
And they started to make some money!
Enough for us to move to…
MY HOUSE!!!
We didn’t move very far…
60 Buchanan Place was only 2 blocks away from our apartment.
But…it was a whole new world!
I was 3 years-old when my Mom and Dad took Ellen and me
on the “journey” to our new home.
When I first looked up at the five-story house,
with a front “garden”,
a stairway up to a porch entrance,
a slanted driveway leading up to …a backyard!!!...
I thought it was like a castle from my storybooks.
I couldn’t believe this was…
MY HOUSE!!!
When I first stepped into MY backyard,
(may have been tiny, but to me it was HUGE),
I was running around so excited that…
I peed my pants.
Hey! Understandable, right?
60 Buchanan Place was built in 1901,
so it was over 50 years old when my Dad bought it for $13,000.
My sister recently reminded me of the two old maid sisters who owned the house
and showed us around…
(They themselves, born waaay before 1901!)
They presented us the highlights of the house and told a bit of the history…
including the marble windowsill where a relative fell, hit his head and died!
Welcome home!?!
So today, since the spinster sisters are long gone…
allow me to take you on a deluxe guided tour of My Ol’ House.
Each room and feature has its own stories and evokes vivid memories of my childhood.
Note: My descriptions may be “somewhat colored” by the dreamy, blissful memories of a Forever Kid.
Let us begin our tour on the outside.
At the approach to “The Estate”,
view two flights of stone (concrete) stairs leading up to the house entrance.
These stairs proved to be excellent for playing “off-the-point” with our rubber Spaldeens…
but rather difficult when time came to shovel off the snow.
To the right of the stairs, delight in the beauties of the exquisite outdoor “garden”.
OK…it was lots of dirt, with a couple of plants and bushes…but my parents made it look nice.
On the left, observe the private cobblestone driveway (hill) leading up to the pathway to the backyard.
This driveway of broken bricks was a major feature in the Wintertime!
Our own private sledding hill!!
And now, feast your eyes on the lush grassy expanse of the backyard area…
Um, yeahhh…It was maybe a 15’X15’ square,
surrounded by metal chain fences on two sides, a neighbor’s hedge on another
and our house with three stairs leading from yard into house.
When we first moved, there was a large, old, weather-beaten wooden garage
taking up almost half the yard.
It looked like something that could have been out of a farm or an auto repair shop from a 1920’s novel.
(Grapes of Wrath? Great Gatsby?)
In a few years, this eyesore was torn down,
and replaced with a much more compact shed for bikes, sleds, yard tools and assorted junk.
This glorious backyard was the site of many, many joyous times…
We’d decorate it with lights, plastic flowers, and dirt-covering linoleum for…
birthday parties, graduation celebrations, al fresco dinners, mini-sports contests
In the summer, we even had a small (I mean small) blow-up pool…
or we would hang a hose over a clothesline
and have the neighborhood kids come by in their bathing suits for a raucous “shower”.
NOT actual pool. NOT actual yard. NOT actual me.
The backyard also would serve as my destination
for when I would occasionally “run away from home”…
Ellen, my sister, would pack up perhaps a sweater or jacket and a cream cheese & jelly sandwich
in my tiny “teddy bear” suitcase.
And I’d “disappear”…for maybe 20 minutes.
I loved that backyard!
But follow me now, as we return to the entranceway to 60 Buchanan.
Before entering the house proper…
we open a first door to visit a welcoming veranda…
Basically an unheated indoor porch,
with some beat up outdoor furniture and a large circular wicker bin that held all our sports paraphernalia.
The “veranda” was a good place to sit and look out the large window at all the (limited) activity of Buchanan Place.
Sometimes, as people walked by,
Ellen and I would open the window, put on our record player,
and loudly play music that “matched” the characters we saw.
Now entering through the portals of the manor,
we find ourselves in the “Grand Entrance Hall”…
Better known as the “foyer”. (Does anyone use that word anymore?)
Notice how my pants match the walls?
The long narrow hallway had a staircase on the left,
and an open entrance to the living room on the right.
My Mom sometimes tied rags over our feet and had us pretend to go skating…
as we polished up the hallway floor.
This hallway had a coat closet, a set of drawers holding an eclectic variety of miscellany…
and a separate “telephone station”,
a small “table” and chair, with the sole purpose of housing the “downstairs phone”,
(the” upstairs phone” was in my parents’ room).
I must make mention that even our “house phone situation” was rather unique.
Our phone number was…Sedgewick 3-2234
(Yes, phone “numbers” used to contain words).
What was unusual was that this very same phone number…
was actually an “extension” of the phone that was in my parents’ STORE!?!
Which meant that, all day, when the phone rang in the store…
it also rang in the house!?!
STRANGE BUT TRUE!
So…to save the 10 cents of making a phone call,
when we kids wanted to speak with Mom or Dad,
we would pick up the in-home extension,
listen in on the customer phone call,
and then when it sounded as if it was over…
we’d quickly blurt out…
“Hello Dad! or Hello Mom!”
(Often winding up with a confused store customer).
Now we venture down the hallway into the “Gallery of Cuisine”…
Otherwise known as “The Kitchen”.
It was rather “confined”, not very roomy.
with one small gas stove,
(lit by a wooden match held over a tiny gas hole…occasionally singing our eyebrows!)
and limited counter space…
but somehow, my “Miracle Mom” turned out some truly fantastic meals for us
and for extended-family holiday dinners.
The kitchen did have a narrow Formica “lunch counter”, with two stools,
opposite the workspace.
It was here that Ellen and I sat watching (sometimes helping)
as Mom prepared her feasts.
I specifically remember my task of chopping up fried onions, hard-boiled eggs and liver
in a large wooden bowl to make chopped liver.
I also remember eating lunch in the kitchen
as we listened to Saturday Afternoon radio programs!
Not podcasts!!
There was Gunsmoke, General Hospital, even Superman (with Bud Collyer!)
Those more astute among you, may have noticed that in describing the kitchen,
I never mentioned a refrigerator???
That’s because THERE WAS NO REFRIGERATOR IN THE KITCHEN!!!
Not exactly.
The Frigidaire was actually in the “pantry”…
which was just off the kitchen,
in a small, closed-in, unheated area,
between the kitchen and the backyard.
It was almost OUTSIDE!
And…it was as COLD… as cold as inside the Fridge!!!
Only a slight exaggeration.
In this “pantry”, we stored the soda and seltzer bottles that we had delivered regularly
and they would often freeze…and explode!!
Plus, my Mom had a circulatory problem in her hands,
so she had to put on gloves or mittens when going to the fridge!?
AGAIN, STRANGE BUT TRUE!
Moving through the kitchen doorway, we arrive at the Dining Area.
Family meals were served at the dinner table here,
with a windowed view of the backyard on one side
and a continuous flow into the Living Room on the other.
One could actually see the LR television from the table…when one was ALLOWED.
I often had two dinners at this table on many nights:
The first, made (or heated up) by Ellen…
and a second dinner with my parents when they came home from a long workday at the store.
(And somehow I was still a skinny kid!)
For the big, festive all-family dinners…
2 or 3 card tables (or wooden planks) covered with tablecloths,
were connected to the main dining room table,
to allow seating for 8 or 10…or 30!
And now, we enter “Le Grande Chambre”…
(my fancy name for “The Living Room”).
This was the center for most of our family activity.
It had the TV,
a rather massive black “box”
designed by DuMont for the ever-so-stylish 1950’s.
Standing proudly on its four legs…
its highlight feature was a magical roll-back “wooden bamboo curtain”…
which, when elegantly rolled back from each side…
majestically revealed a hugely impressive 32" screen.
This room also housed the HiFi, with breakthrough “Stereophonic Sound”!
I remember my Dad showing off his new “toy”,
by buying special “sound effect” LP’s of race cars and airplanes
which seemingly roared from one side of the room to the other!
Oddly impressive!
This space offered a choice of multiple seating areas:
Beneath the “gilded” mirrored wall,
there was the cushy, fringed, four-seater couch, with 1940’s design;
across the room, was the fabric-covered setee, (built by my Mom),
with speakers and LP records stored inside;
AND…a highlight…
a high-backed, wood-carved African “throne” ,
that was reupholstered (again by my artsy Mom),
with a wild leopard fabric.
Mom dubbed it “The Fertility Chair”,which promised …
well, you can figure it out!
Me? I opted for lying on the puffy, over-sized pillow,
as close to the TV as possible
Lots of memories of this room…
Sneaking a peek at one of my parents’ “wild” New Year’s Eve party with their friends.
I’m pretty sure there was WHISKEY DRINKING going on!! SHOCKING!!
Watching Ed Sullivan with my family, including my teenaged Aunt Iris,
and seeing the ladies’ “visible reaction” to the debut of a pelvis-shaking guy named Elvis.
Many nights of coming home from dinner with my Mom and Dad,
having left my sister and her boyfriend, Hal (later her husband) at home
to “relax” (???) on the couch.
My Mom would always tell me to” check out their eyes”…
if they were red and blurry…it meant they were probably (GASP!) KISSING!
Me, using that same cushy couch, with my buddies,
(when my parents weren’t home)…
to perform “great catches”…
using small throw pillows as footballs and diving recklessly onto said couch.
Christmas mornings,
when we’d come downstairs to excitedly find all the presents Santa brought us…
for Hannukah.
Don’t ask.
And I’m sure you are impressed with one striking feature of this fabulous room…
one complete wall, gloriously painted with a mural of a scene in Italia,
I believe you’ll find it reminiscent of a Michelangelo masterpiece.
Or perhaps, more like a local Bronx pizzeria.!
Yes, that is me standing in front of the mural…
(looking ever-so-cool in my “wet look” jacket)
Before we venture upstairs to the “Sleeping Chambers”…
there is one more “downstairs” stop…
When we first moved in, it was a low-ceilinged, dark, ominous, subterranean Gothic space,
filled with old tools, paint cans, building materials, and God-knows-what!
Equally strange,
the basement also housed our washing machine…
“strange” because it was purchased from a local laundromat!?!
So when we did a load of laundry…
we actually had to deposit coins…
and retrieve them as they fell into a little tin box.
I swear that’s true!
And perhaps even stranger,
for some unknown reason…
there was a life-sized, stand up, full-color, cardboard figure of one Mary Heartline…
the sexy bandleader from the 50’s TV show, The Big Circus.
Why it was there, we never asked…but Mary was never removed.
The basement also had old-fashioned “storm exit doors”,
like the ones in “The Wizard of Oz”…
but they remained locked.
What didn’t remain locked,
were the small screened windows leading in from the driveway…
just big enough for a skinny kid without a house key,
to sneak into when his parents weren’t home.
Yeah, I got some pretty major punishments for that!
Over the years, that “dungeon” was fixed up quite a bit…
including one year,
(somehow without me knowing it),
was totally redecorated for a surprise birthday party for me!!
(Including a linoleum floor covering, patterned to look like a small town,
with roads, stores, post office, etc…plastic cars and townspeople included!)
Ah, but now it is time for our tour to venture to the “upper wing”,
where the boudoirs and lav were located.
We climb the staircase in awe,
as we view the breathtaking “Gallery”…
walls completely covered by many, many beautiful “works of art”.
(Pages ripped out of art books and magazines and creatively framed by my Mom.)
My Mom actually created a cut-out dress
to shield my innocent eyes from the nude model.
We arrive at the one small bathroom that had to accommodate all four of us
(including, at some point, a teenaged girl!?)…
but, OH! What a bathroom it was!!
My wildly creative Mom showed off her artistic talent,
creating a Dali-esque, Cirq du Soleil showcase in pink and white stripes,
with shiny, black-sequined mesh hanging from the ceiling.
Almost too impressive to do what one had to do in a bathroom.
I was often scolded for using this bathroom
as my “home field” for playing my favorite All-Star Baseball board game.
I’d bring in my game and scorebook, lock the door, take my seat…
and play a full nine innings (often lasting over an hour),
as my three family members knocked on the door impatiently/desperately waiting to do their thing.
Let us now enter the “Parental Suite”.
Compared to our kiddie beds, my parents’ bed always seemed massive to me.
On Sundays, Ellen and I would would join them on the bed
to watch something on the tiny “portable TV”.
Having Mom and Dad not having to rush into work was my favorite thing.
In my later tween and teen years,
I discovered another of my favorite things about this room…
the treasure trove of Playboy Magazines “hidden” under the bed.
(But that’s for a future posting :) )
Until I was about 7 or 8,
I shared a room with my sister (and best friend) Ellen.
Our walls were covered with “knotty pine” Congoleum,
(for a rather odd “cabin look”).
We had our games, our record player, our school stuff…
and our beds were positioned kitty-corner to each other.
We’d stay up as long as we could, talking, reading, singing, laughing…
and many nights we’d reach across from bed-to-bed and fall asleep holding hands.
But alas, my best friend became a teenage girl…
and I was evicted!
The room was restyled to be more “appropriate” for its, now, sole teen resident…
pastel walls, a Mom-designed wall hanging that resembled a rose-colored, textured surfboard
and a brand shiny new pink Princess Phone!
(With her own number!)
BUT…What was to become of me????
Well…I also got my own room!
Sorta.
You’ll observe that it appears to be something between a small bedroom….
and a large closet!?!
But I loved it! It was mine.
The best feature was that my bed was positioned
right up against the large picture window looking out onto the street.
I liked keeping the blinds up and window open all night…
especially on rainy nights when the rain would drizzle on my face!
What I didn’t like was that my room didn’t have a door!
Not a real one anyway.
It was more of a “accordin-like”, plastic, sliding thingy.
Impossible to slam when angry!
But I did have a kind of “two-tiered storage area”,
designed to look like a double fireplace!?!
That’s where I stored “my stuff
On the wall above the shelves, were hung two “rifles” (no ammo!!!)
One was a toy, the other a “real” one, given to me by a Coast Guard officer.
NOTE: I never mentioned these “weapons” when years later I registered as a Conscientious Objector!
Before exiting our tour…
one final stop,
perhaps the highlight of our “Palace”…
This was a magical space, right out of kid’s storybook imagination…
But it was real!
It was easily the favorite place for my visiting younger cousins, my friends,
and later for “playing” with our teen “sweethearts”.
However…The Attic did have a definite split personality:
On one side was our “Fantasyland”.
Being on the very top floor of the house,
it was shaped by the peaked roof top…
so the room had “slanted” walls,
with sky blue wallpaper that looked like upholstered fabric with buttons
(Like a carnival FunHouse!)
One third of the space was occupied by a super-sized, bed/couch,
made up of many old, piled up mattresses,
that could easily accommodate (and often did) several bouncing kids.
The open floor space served as the “set” for my intricately set-up “toy soldier battles”.
The rest of the room?
TOYS, DOLLS, PLASTIC CARS & TRUCKS, STUFFED ANIMALS!!!
It was like our own in-house “FAO Schwarz”!
My now 50 year-old + cousins, still talk about The Attic as a dream.
But then…
there was the other side of The Attic.
Through a creaky door across the hall was….
Much like the below-ground Basement,
this side of The Attic was dismally dark, cramped, stale-smelling,
filled with terrifying unknown objects…either left behind by previous residents
or stored/hidden away by my cautious parents.
To add to the terror…
I believe it was my Dad who first told me the legend of…
who reputedly still haunted The Attic!!
Of course, I passed this legend on to my younger cousins…totally terrifying them!
To add some credence to this legend…
for years there were strange noises emanating from The Attic,
that could be heard on the floor below.
We learned that these eerie sounds were, in fact, made by…. SQUIRRELS…
that somehow worked their way into the inner walls of this 50 year old house!
I told you this was a one-of-a-kind house!
In 1968, my Dad sold the house for $60,000.
Because of my Mom’s circulation problems,
my parents moved to the much warmer weather of Fort Lauderdale.
Now, every couple of years, I make the trip up to The Bronx
and I drive by “My Ol ‘ House” .
The neighborhood,
(which I always believed was the greatest place to grow up),
is pretty much run down.
The trees on Buchanan Place have been tragically chopped down.
The vast, open, hilly lot across the street has been leveled off and is now flat.
Most of the brick apartment buildings and local stores are all graffiti-covered.
But 60 Buchanan Place is still there.
It is now painted a (not-so-subtle) rosy shade of fuchsia.
The driveway is boarded up.
The “garden” is not much more than a pile of dirt.
Still… 60 Buchanan remains the nicest house on the block.
And, no matter who may live there now…
It will always live happily in my memory as “My Ol’ House”.
Would love to hear about your childhood homes.


